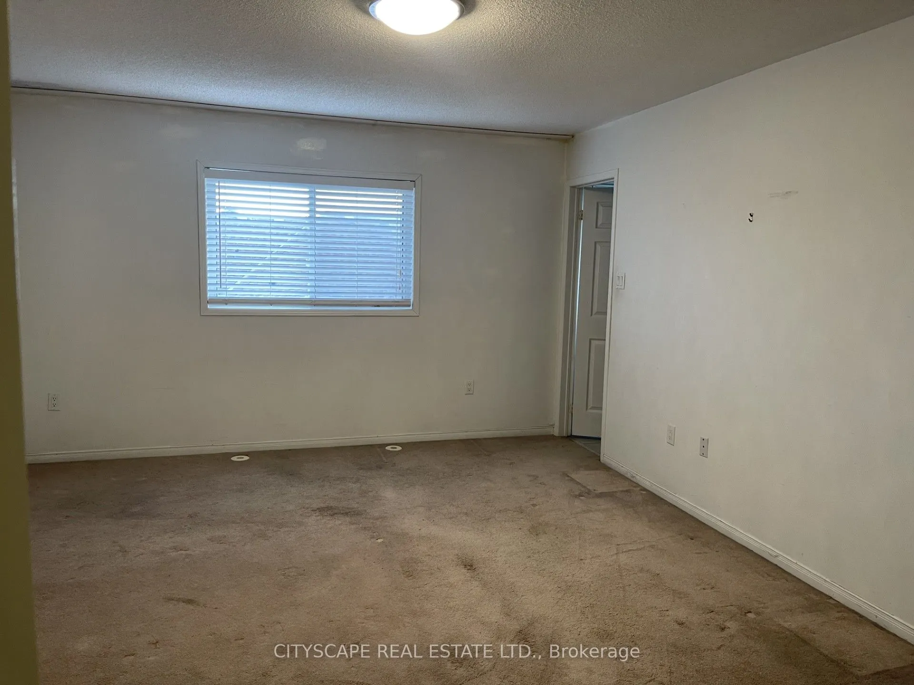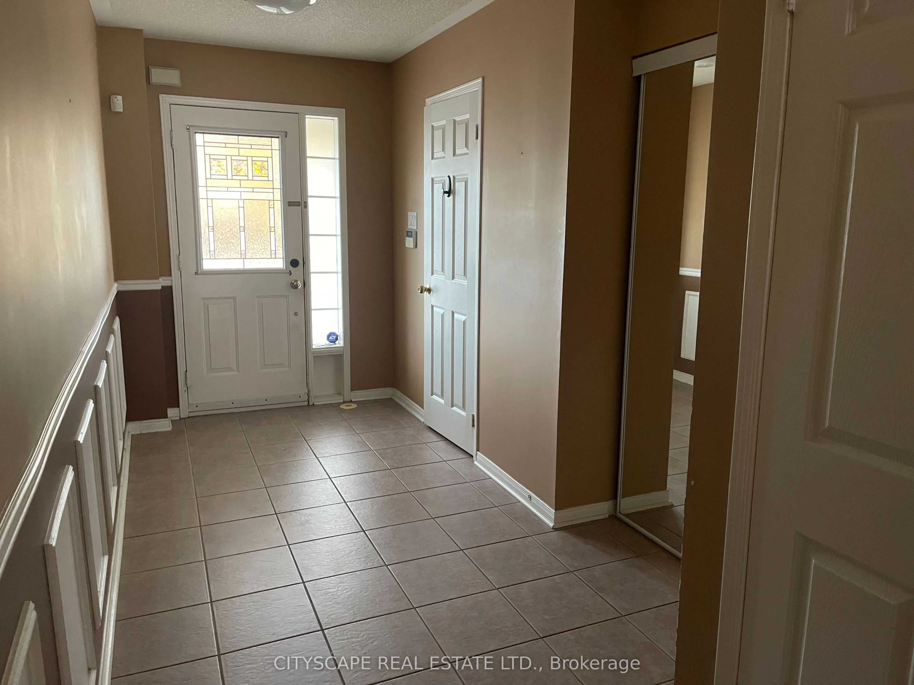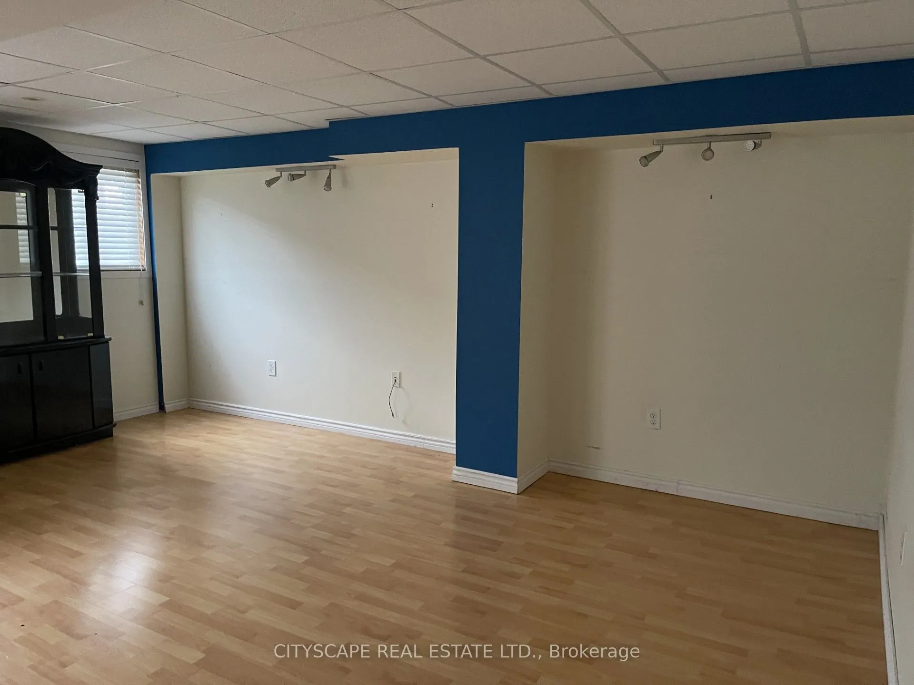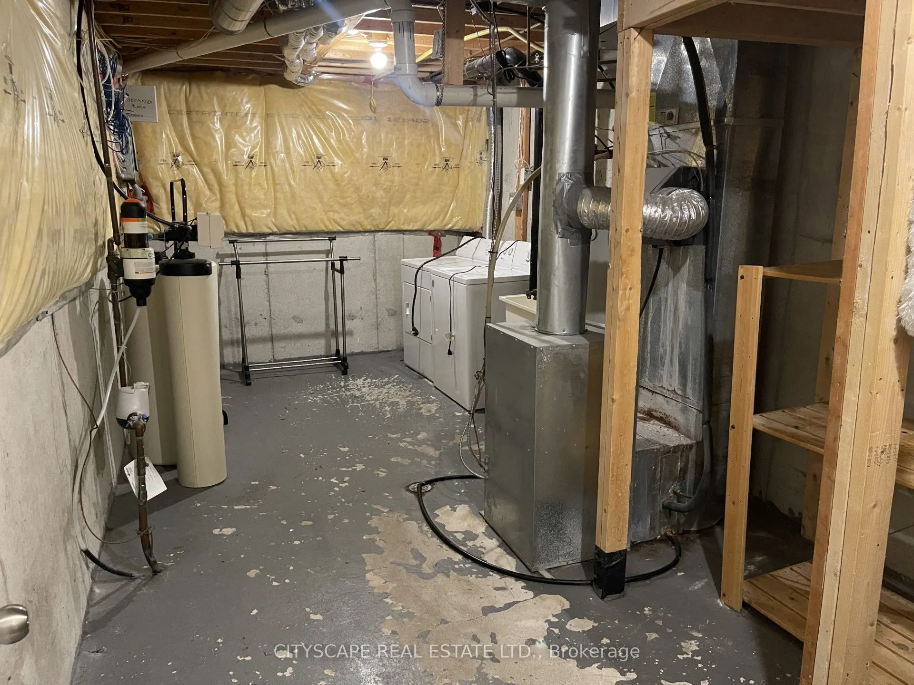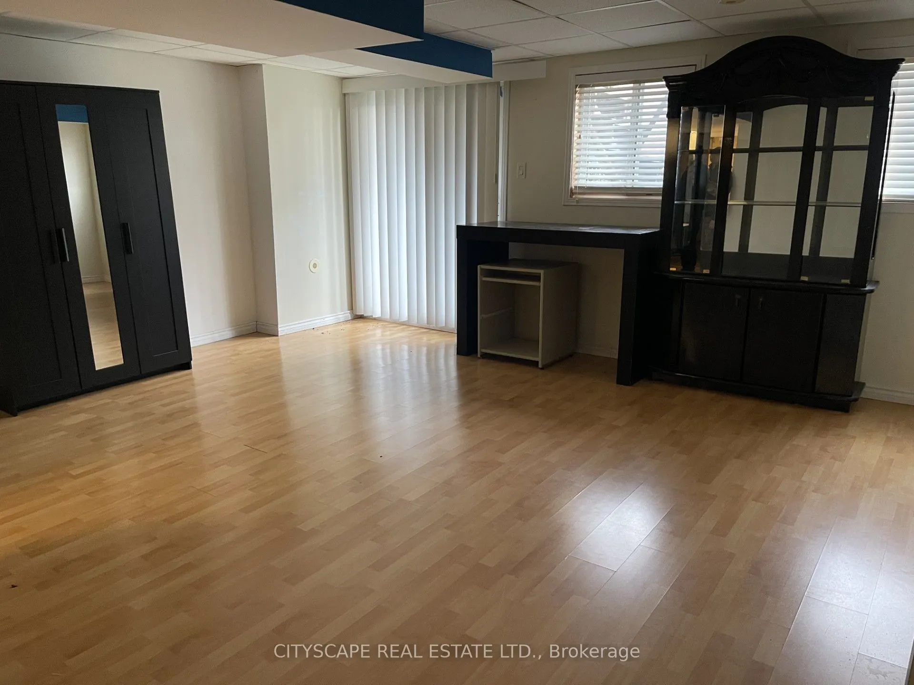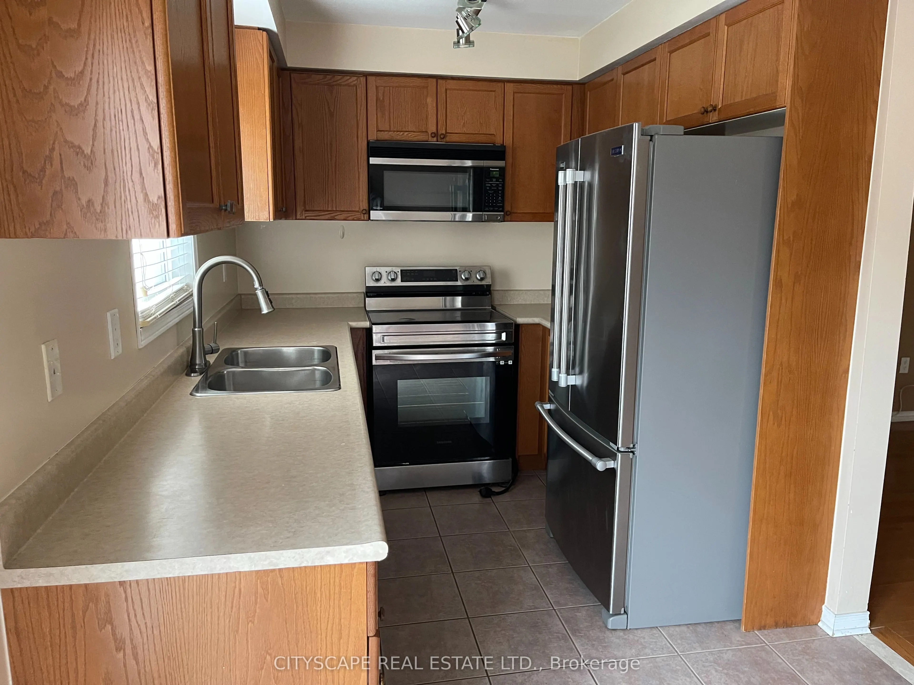| Date | Days on Market | Price | Event | Listing ID |
|---|
|
|
- | $821,999 | For Sale | N12486839 |
| 10/28/2025 | 2 | $821,999 | Listed |

